Nestled in Fort Worth, Texas, The Wyatt at Presidio Junction Apartment Homes offers a unique blend of modern luxury and Western charm. Upscale amenities, including a resort-style pool and state-of-the-art fitness center, are seamlessly integrated into a community designed to evoke a welcoming and down-home atmosphere. Residents enjoy the convenience of a prime location near Presidio Junction, while also experiencing the spirit of the West within their stylish apartment home.
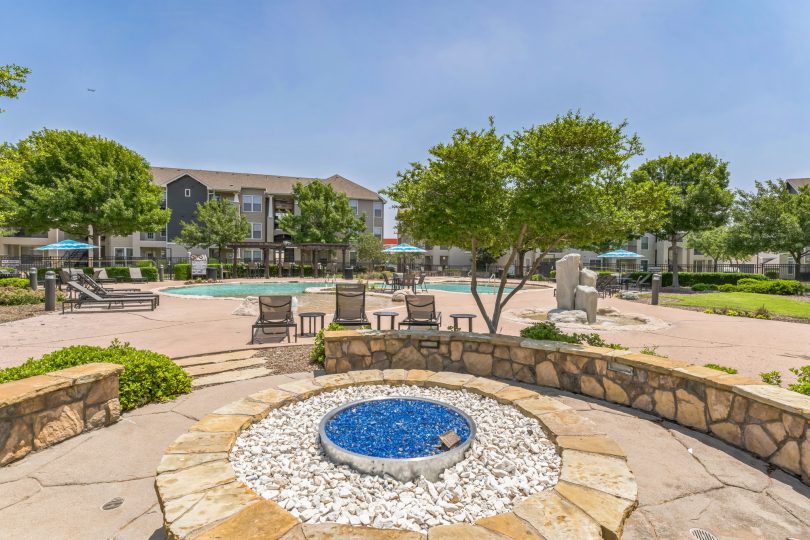
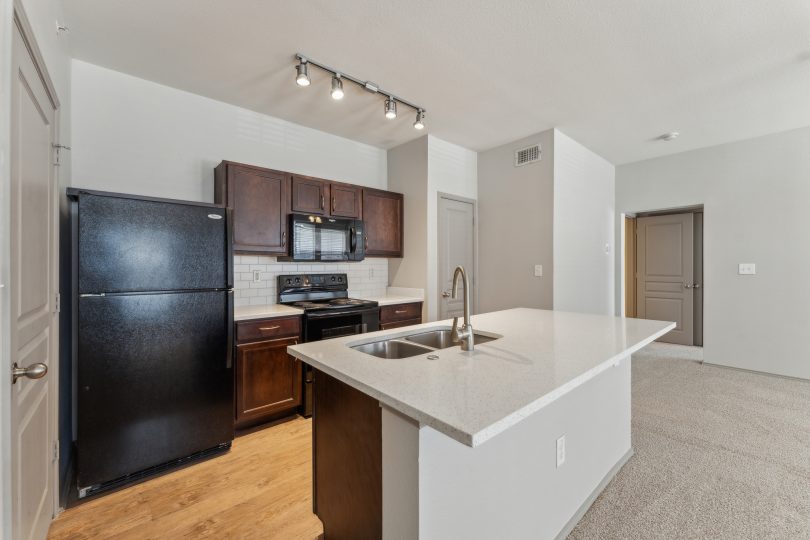
Community Amenities
- Pet-Friendly Community
- Two Beautiful Dog Park
- Gated Community
- Detached Garages and Reserved Covered Parking Available
- Clubhouse - The Wyatt Club
- Cyber Cafe
- Business Center
- Conference Room
- TV Lounge
- State-Of-The-Art Fitness Center with Weights
- Award Winning Landscaped Pool
- Regulation Size Beach Volleyball Court
- Fire Pit
- Multiple Alfresco Grilling & Picnic Areas
- Visitor Parking Registration Service
- On-Site Maintenance
- 6-Acre Park Access
- Easy Access to I-35W, US 287 & N. Tarrant Pkwy
- Northwest ISD
- Abundant Nearby Retail & Dining
- EV Chargers
Apartment Features
- Unique, Open & Spacious Floorplans
- Upgraded Designer Countertops
- Designer Carpet
- Faux Wood Flooring in Select Areas
- In Unit Full Size Washer & Dryer*
- Full-Size Washer/Dryer Connections
- Energy Star Black Electric Appliances
- Double Stainless Steel Sinks with Garbage Disposals
- Kitchen Islands with Breakfast Bar
- Elegant Wood Veneer Cabinetry
- Ceiling Fans Throughout Units
- Designer Color Schemes
- Nine Foot Ceilings
- Linen Closets*
- Spacious Closets
- Patios/Balconies
- Private Yards *
- One Inch Horizontal Blinds
- Pantries
- Contemporary Bathroom Fixtures
- Double Vanities with Two Sinks*
- Garden Tubs with Ceramic Tile
- Nest Digital Thermostats
* In Select Units




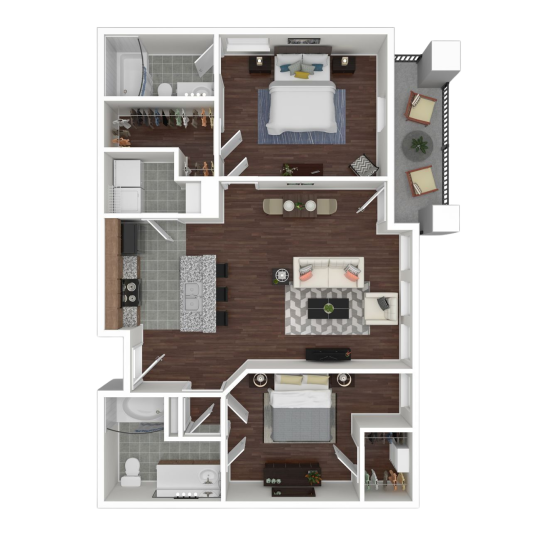
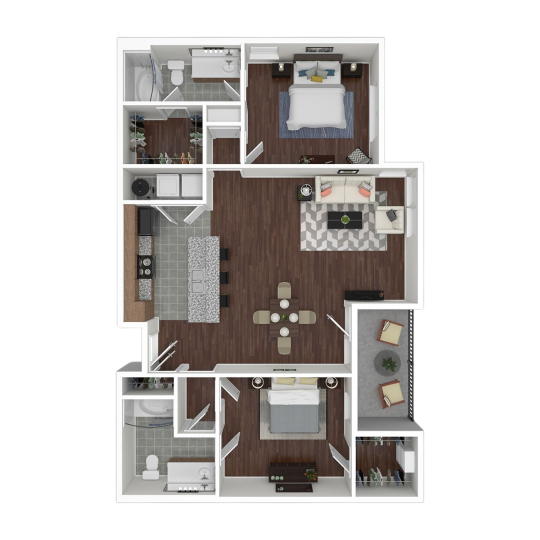
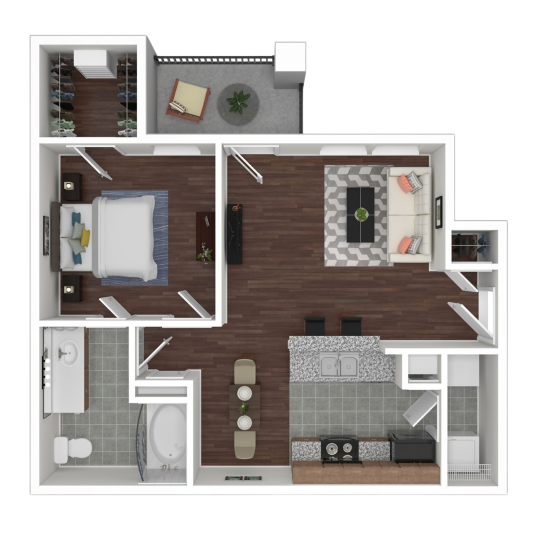
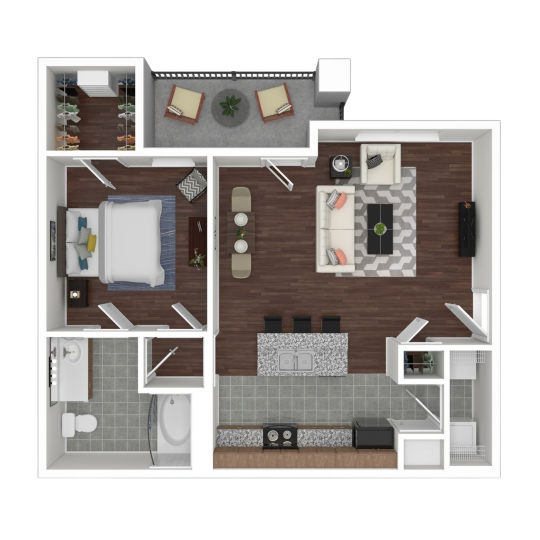
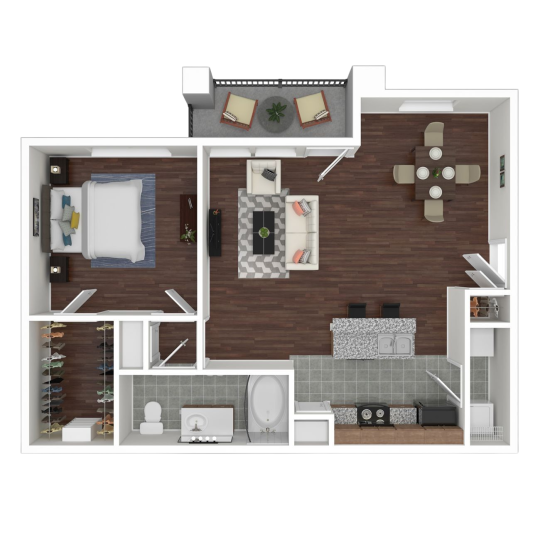
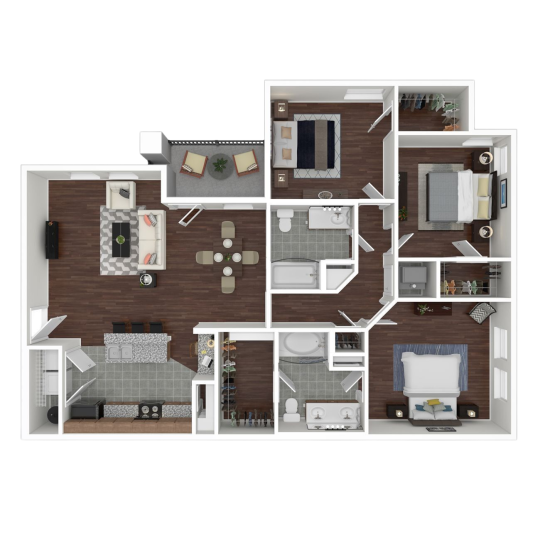
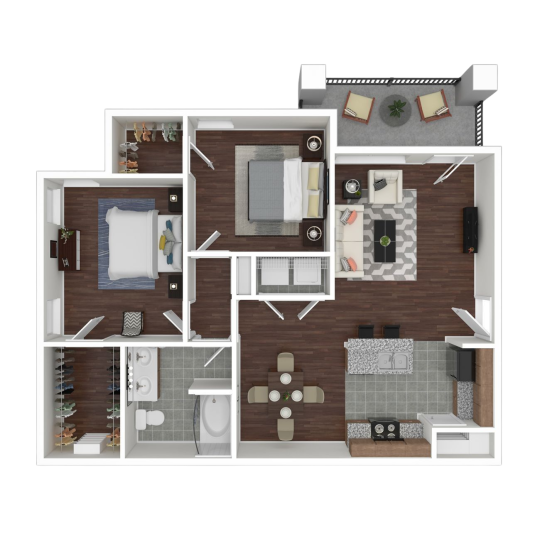


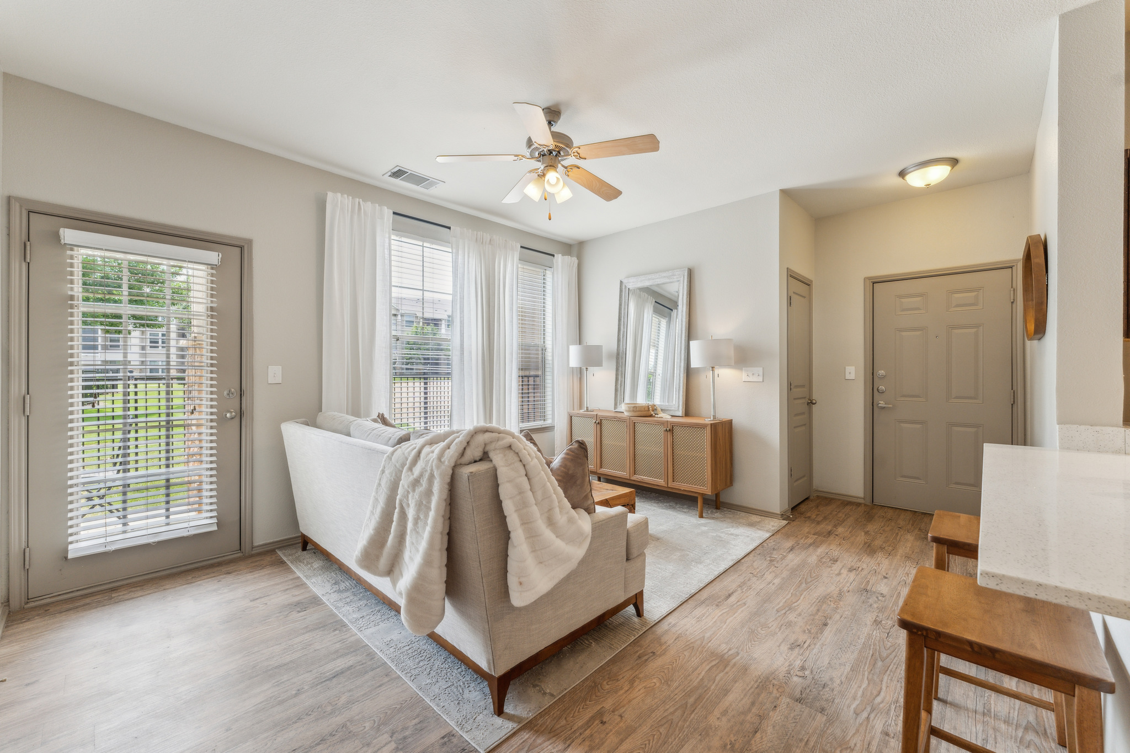




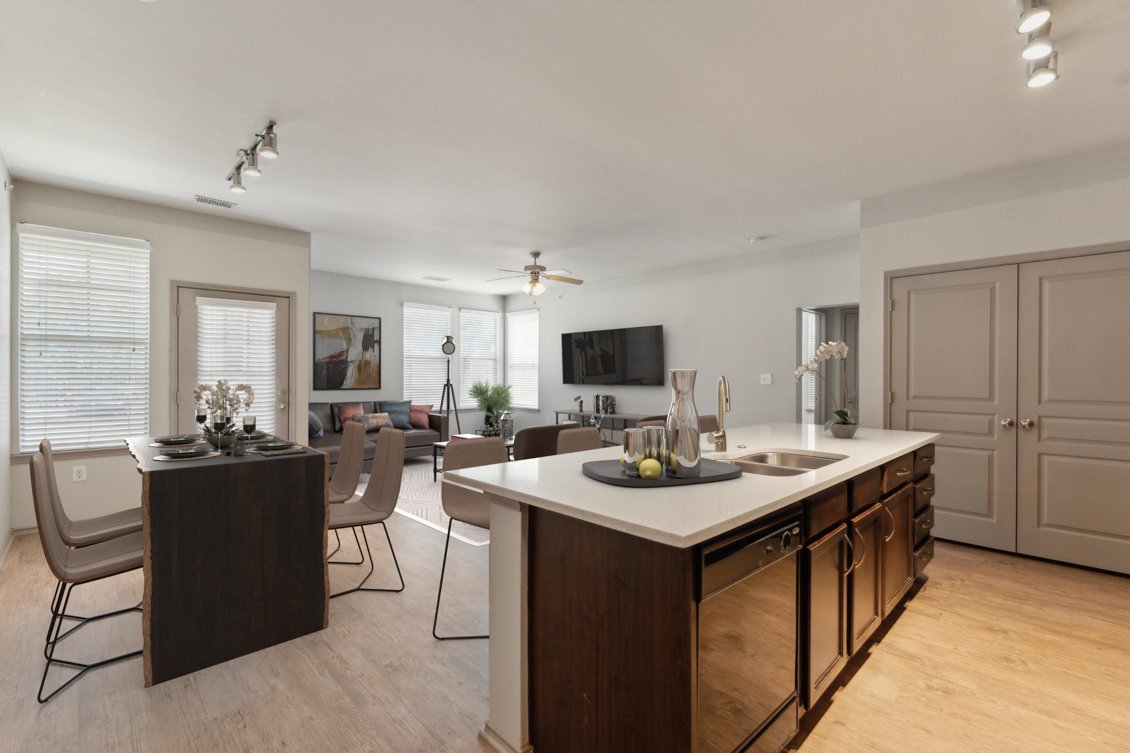

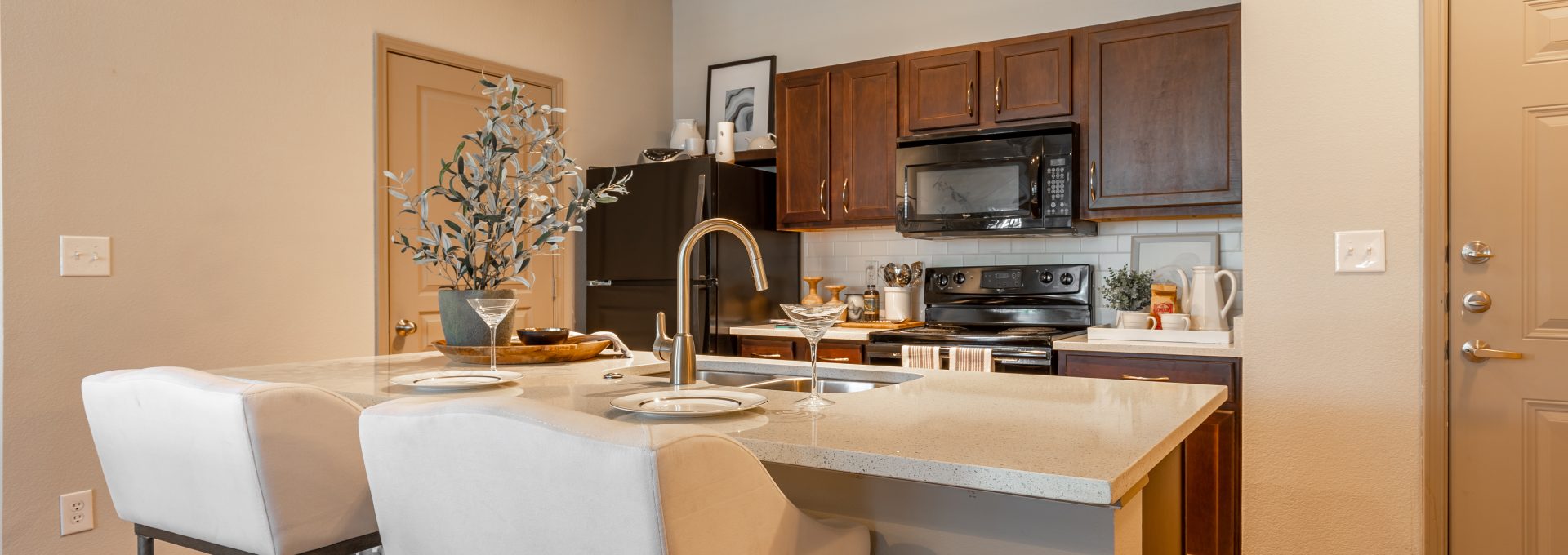
 Back
Back